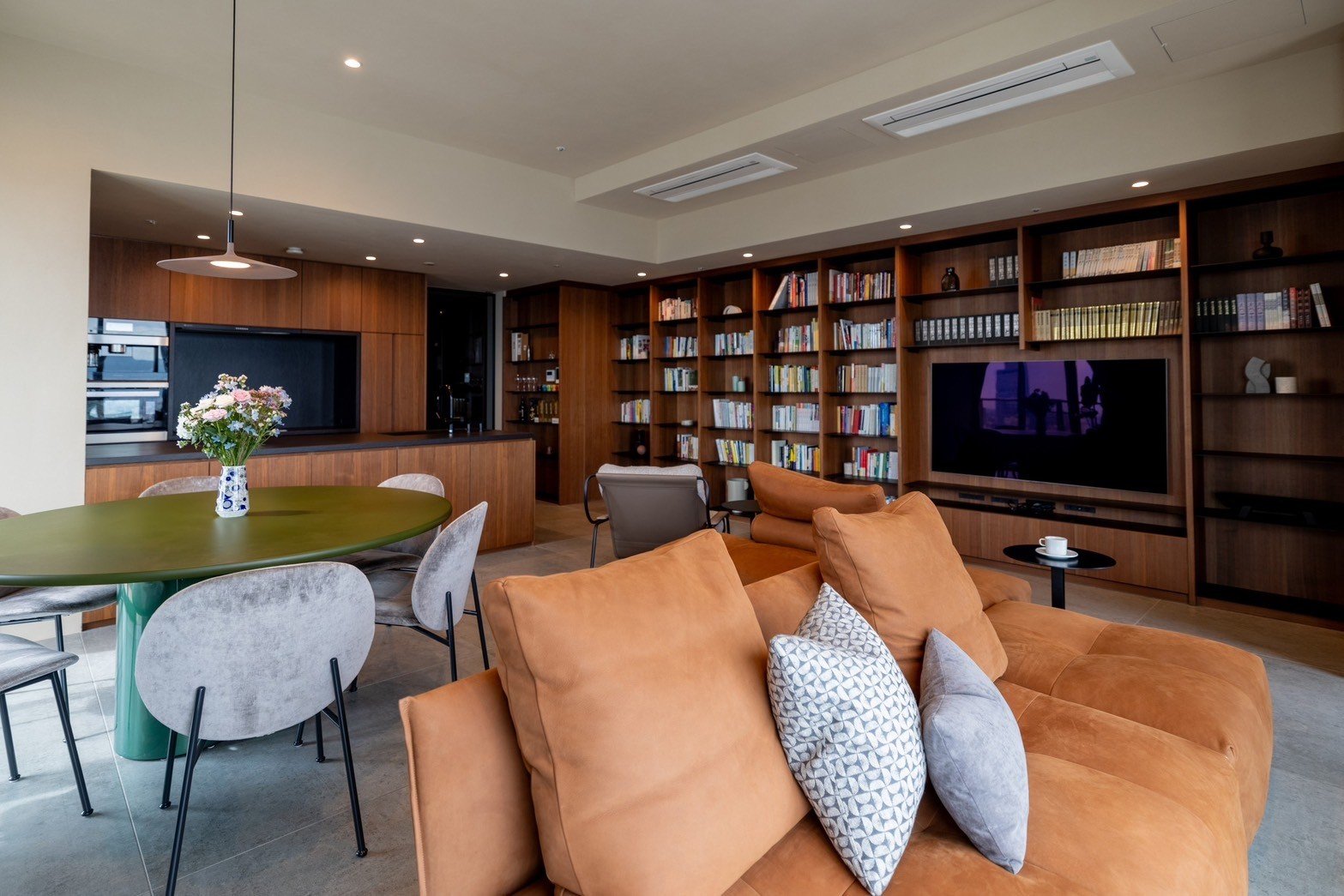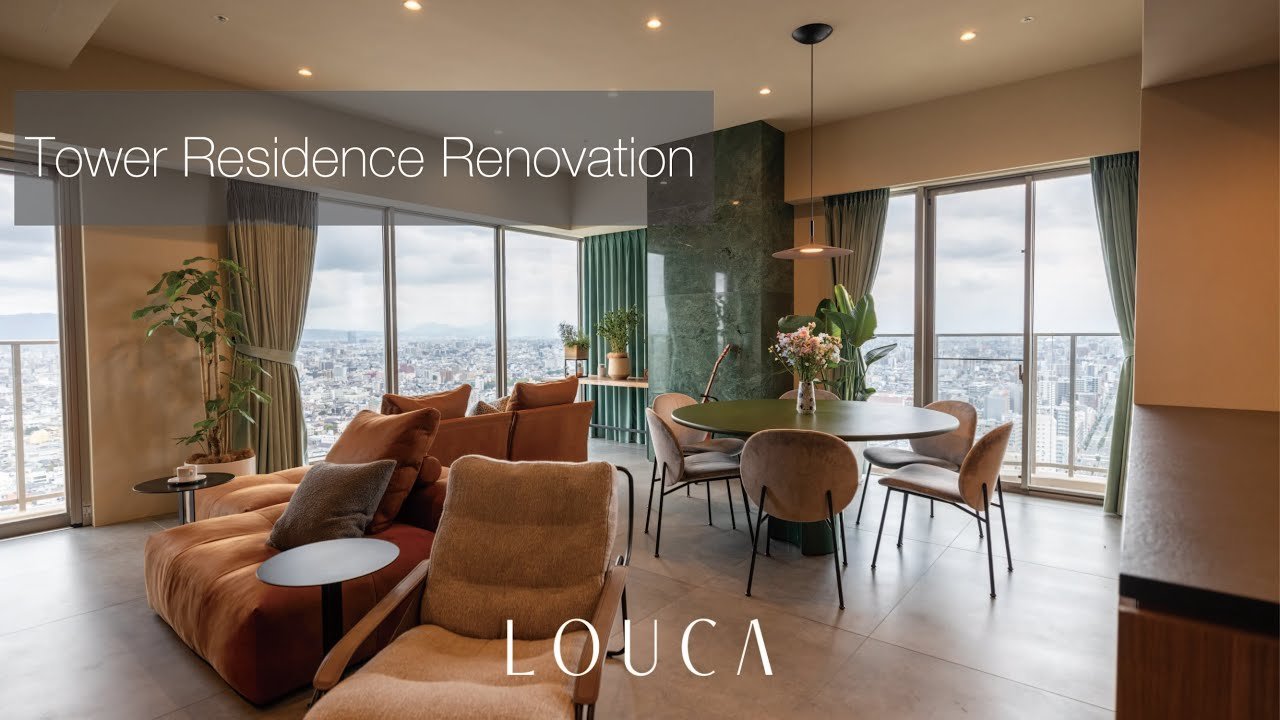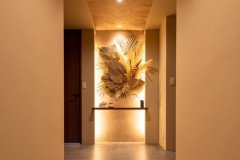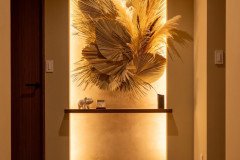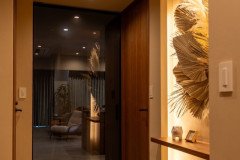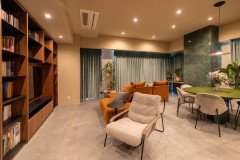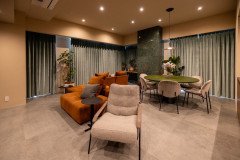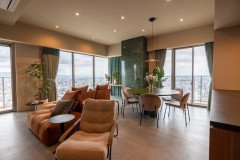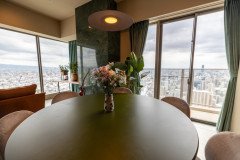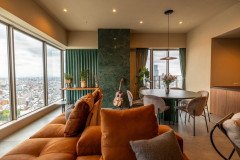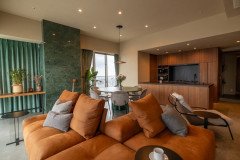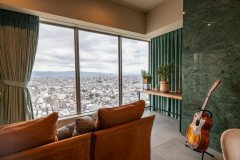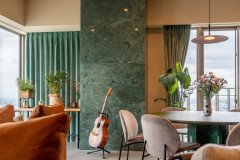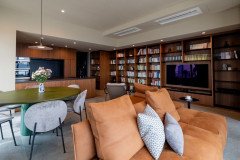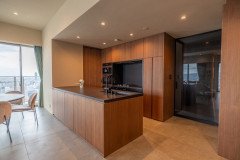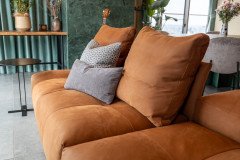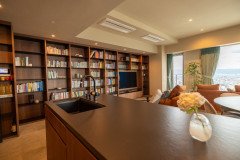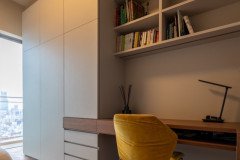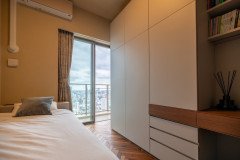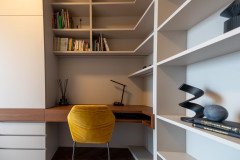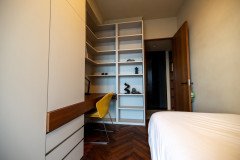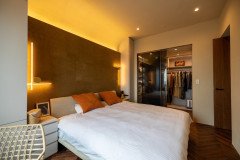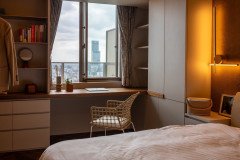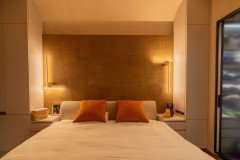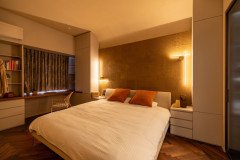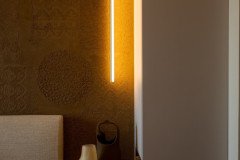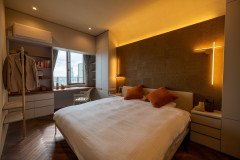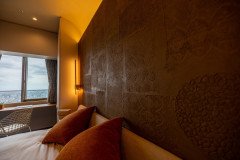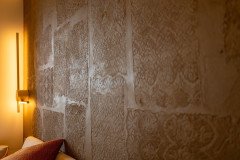The Library Apartment is the result of a request from the customer to accommodate their extensive book collection. This provided the driving force for the remaining design, sipping inspiration from modernist libraries and transposing that language to a contemporary home setting, conveying a clean and warm comfortable feel by using natural materials such as stone, wood, and earth plaster walls.
The concept of library as a place for, not only storing knowledge, but also as a space for community and sharing, was fundamental for the development of the design. The idea of a family unit as a community where shared spaces are important for learning, but, at the same time, keeping their own personal identities and their own spaces. As such the living room, dining room and kitchen are all open to each other and work as a hub for family living with an organic layout and enough flexibility for future changes to their mode of living, while the bedrooms work as each family member’s private space, with its own built-in desk and bookshelf, just as a private study room in a library.
Following the customer’s wishes, the plan follows the original layout, optimizing the available storage space and slightly changing some wall locations in order to make the Walk-in closet a bit larger.
