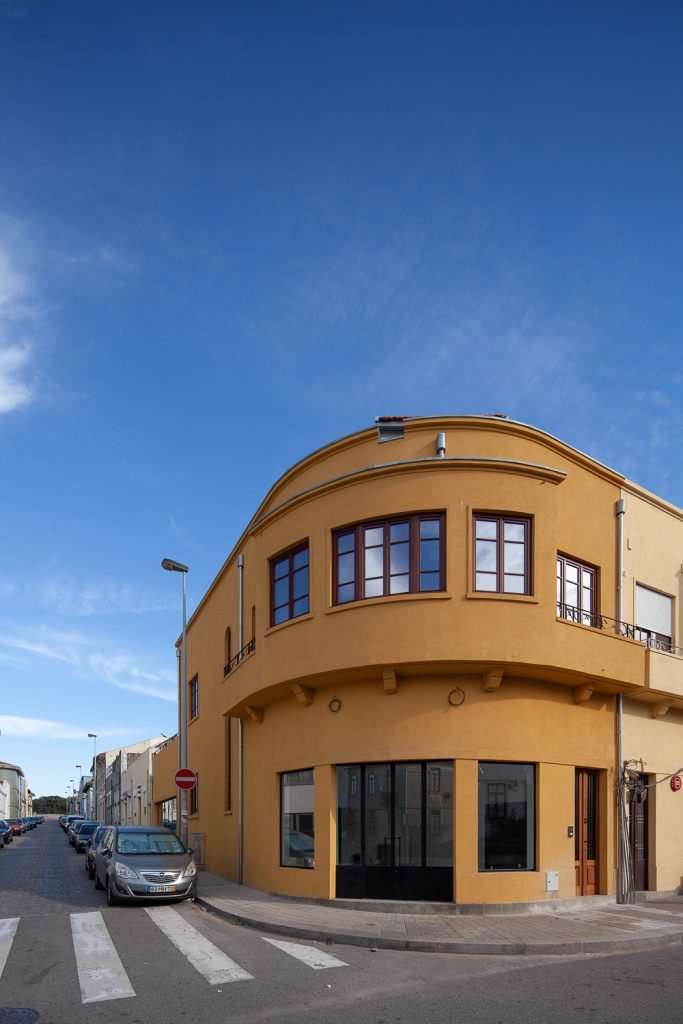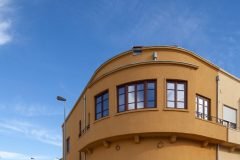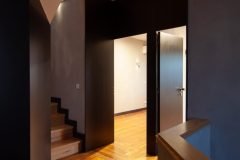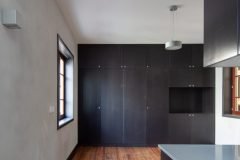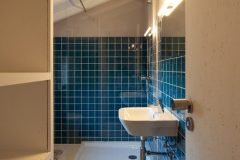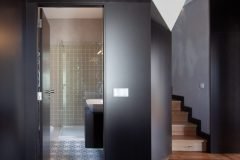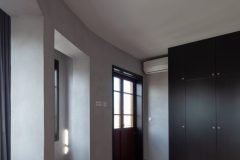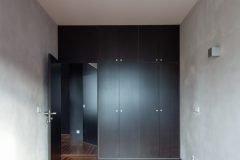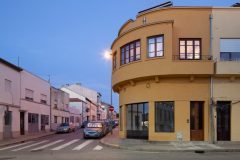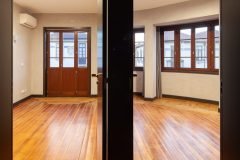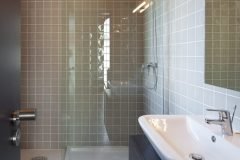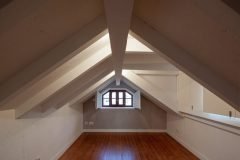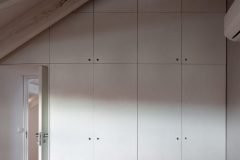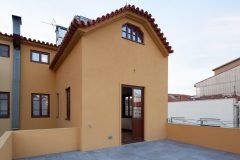Ameal 1040 is a dilapidated building from the 1950s that underwent a restoration intervention, transforming a single-family residence with four floors into a multi-family building with two residential units—a studio (T0) and a four-bedroom unit (T4)—as well as two commercial units.
The aim of the intervention was to adapt the building to include two independent residential units, providing suitable accommodation for young students and/or professors near the University Campus close by, as well as to convert the street-facing spaces into two units for commercial use.
Overall, the approach was to restore, respect, and preserve the original design of the building wherever possible.
Where new interventions were required, ecological materials were enployed, adapting to the building’s structure and contributing to the comfort of its future occupants.
